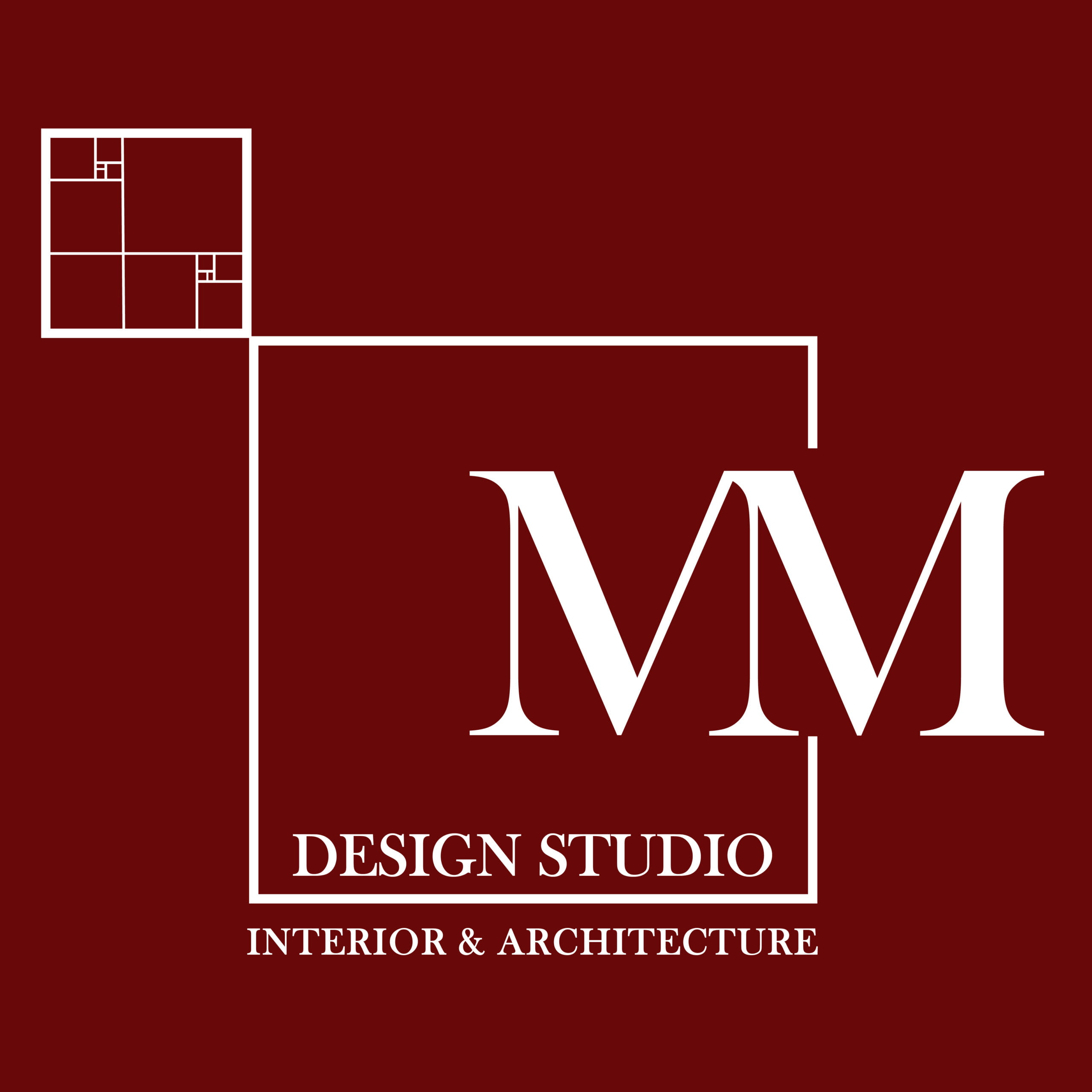If you’re in Delhi NCR and need help bringing your office design ideas to life, consider reaching out to MM Design Studio, known as the best office interior designer in Delhi NCR. They’re experts at transforming small offices into functional, aesthetically pleasing spaces. Whether you opt to DIY or seek professional assistance, the key is to create an environment that enhances productivity and works well for your team.
Creative Small Office Interior Design: 15 Ideas
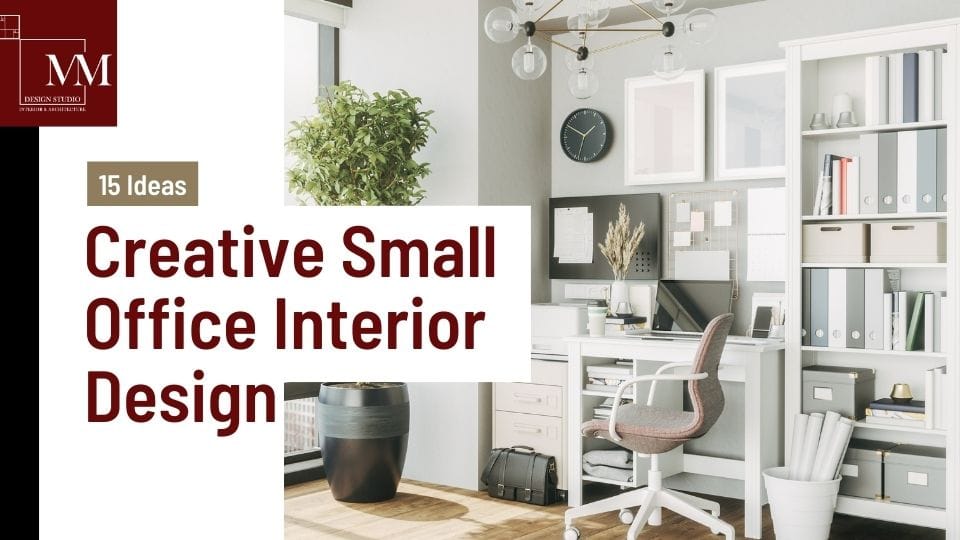
Imagine walking into a small office that feels spacious, vibrant, and brimming with potential. Sounds like a dream? It doesn’t have to be! Whether you’re a startup founder, a work-from-home warrior, or a small business owner, the challenge of creating an inspiring workspace in a tiny area is all too real. But don’t worry – we’ve got your back!
Welcome to your ultimate guide on small office interior design. We’re about to embark on a journey that will transform your compact space into a productivity powerhouse. No more bumping elbows or drowning in clutter – it’s time to make every square inch count!
In this article, we’ll explore 15 clever ideas that blend style with functionality. From space-saving furniture hacks to colour schemes that make your office feel larger than life, we’ve gathered tips and tricks from top design experts to help you create an office that you’ll love working in.
Ready to turn your small office into the envy of the business world? Let’s dive in and discover how to make big things happen in small spaces!
Understanding Small Office Design Fundamentals
Before diving into specific design ideas, it’s crucial to grasp the core principles of small office design:
15 Creative Small Office Interior Design Ideas
1. Smart Space Planning

Open floor plans vs. divided spaces:
These classic elements create an ambience that connects worshippers to centuries of Hindu tradition, offering a sense of timelessness and spiritual continuity.
Traffic flow optimization:
Multi-functional zones:
2. Lighting Solutions
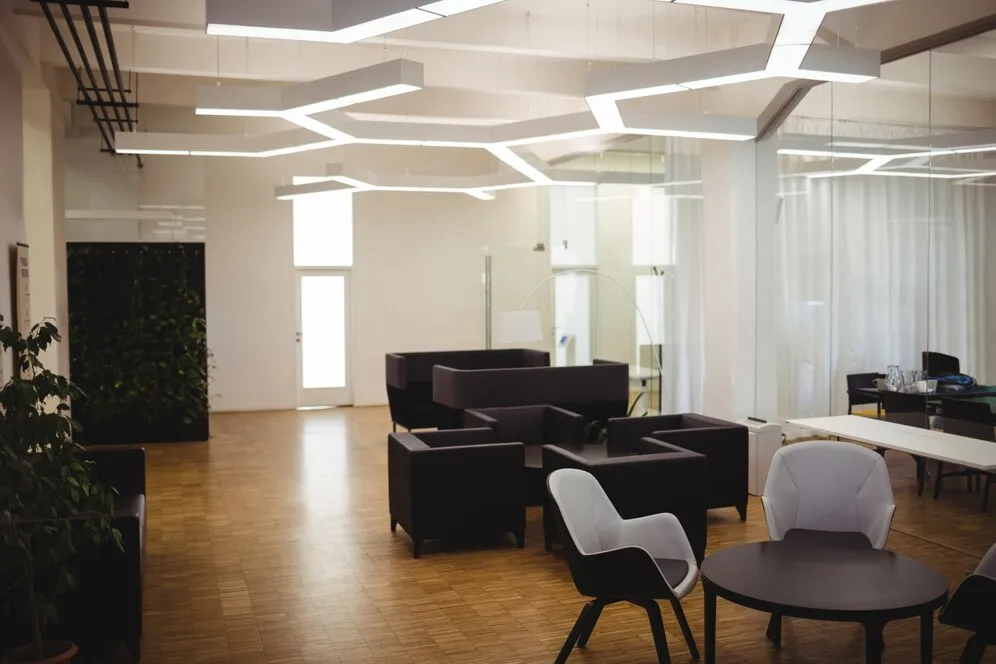
Natural light maximization:
Task lighting strategies:
LED and energy-efficient options:
3. Colour Psychology
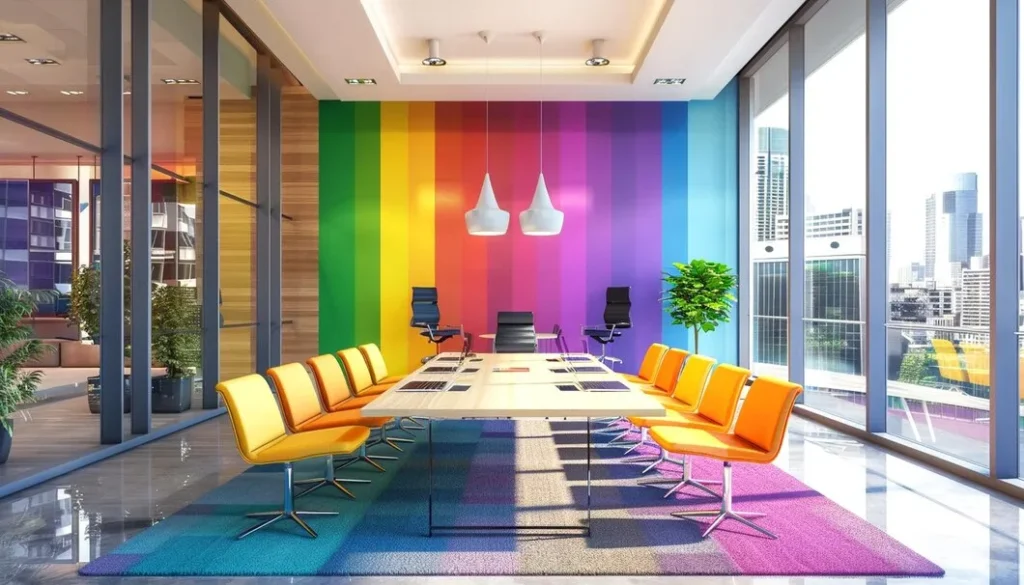
Best colours for productivity:
Colour combinations for small spaces:
Accent wall strategies:
4 . Furniture Selection
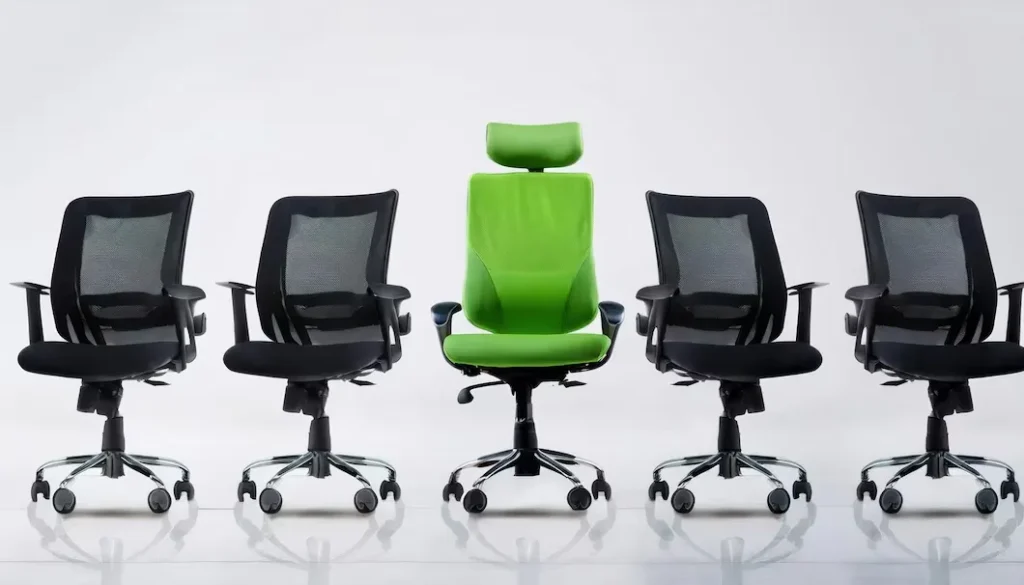
Space-saving furniture options:
Ergonomic considerations:
Modular solutions:
5. Storage Solutions
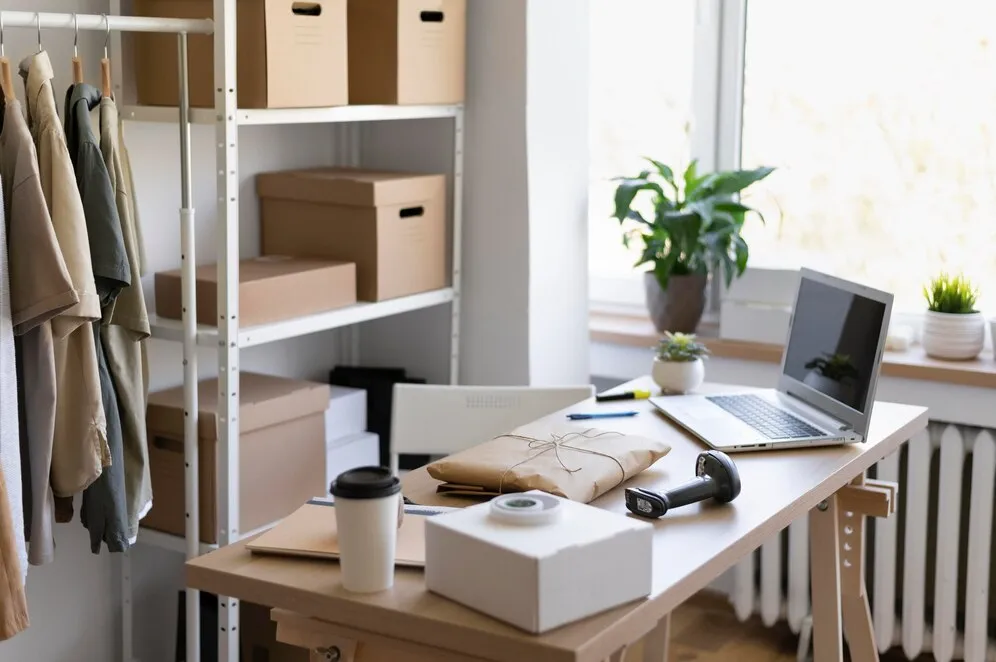
Vertical storage systems:
Hidden storage ideas:
Digital storage alternatives:
6. Biophilic Design Elements
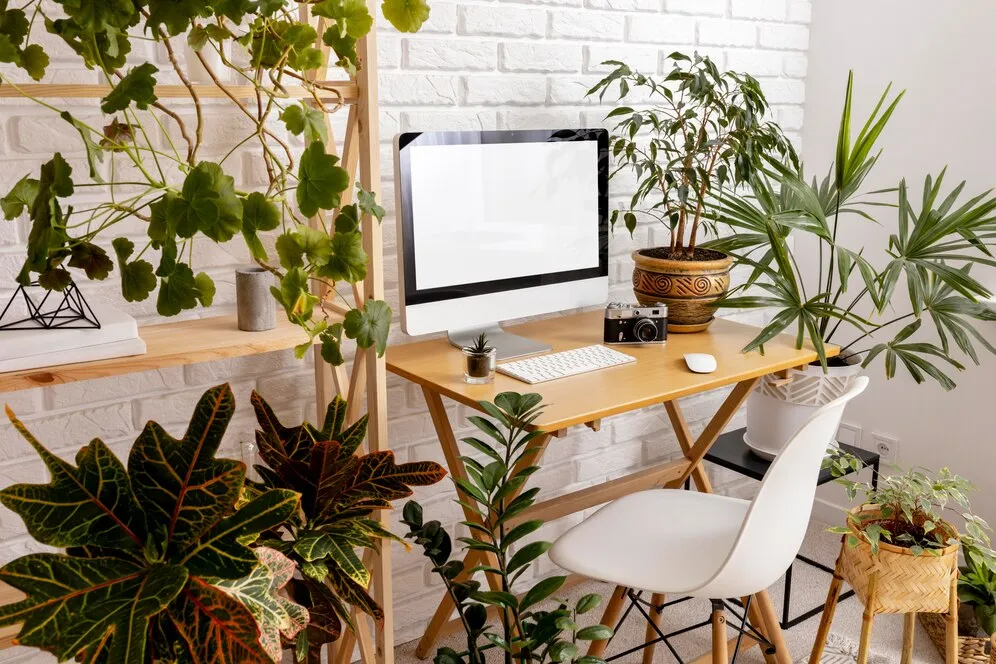
Low-maintenance plants:
Living walls:
Natural materials:
7. Technology Integration
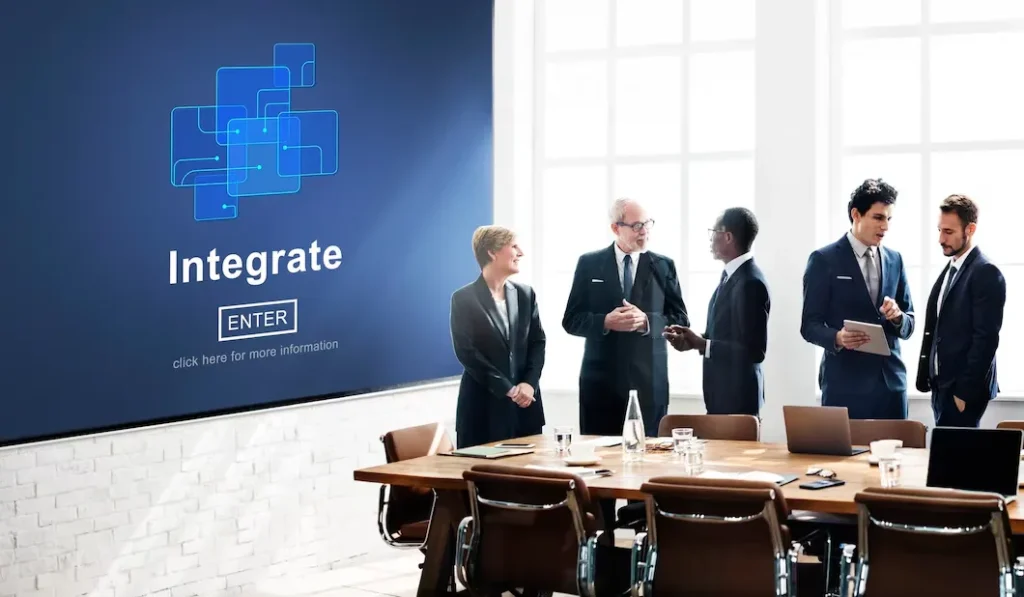
Cable management:
Wireless solutions:
Smart office features:
8. Acoustic Management

Sound-absorbing materials
Privacy solutions:
Noise reduction strategies:
9. Flexible Workstations
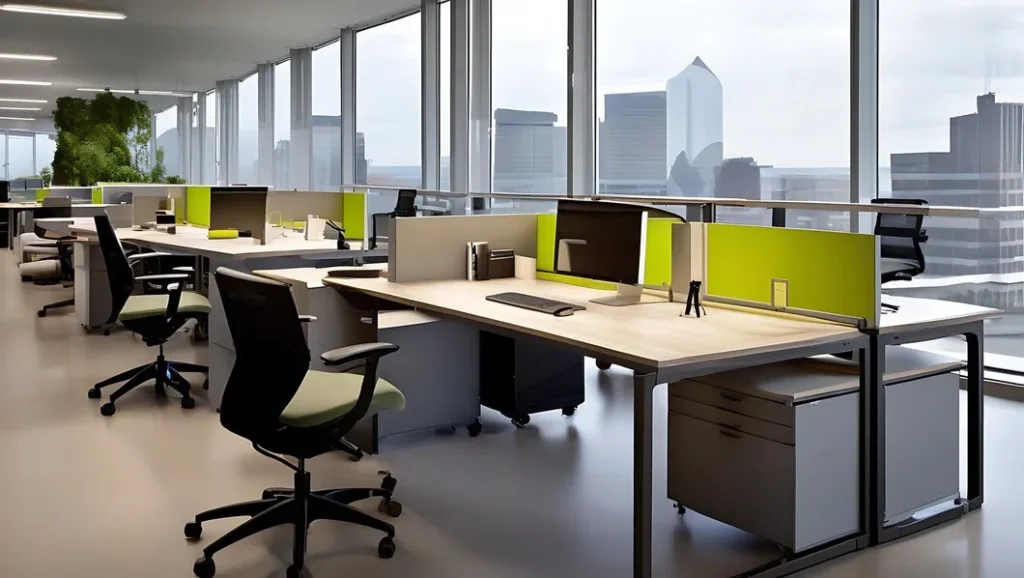
Hot-desking options:
Adjustable furniture:
Mobile workstations:
10. Break Room Design
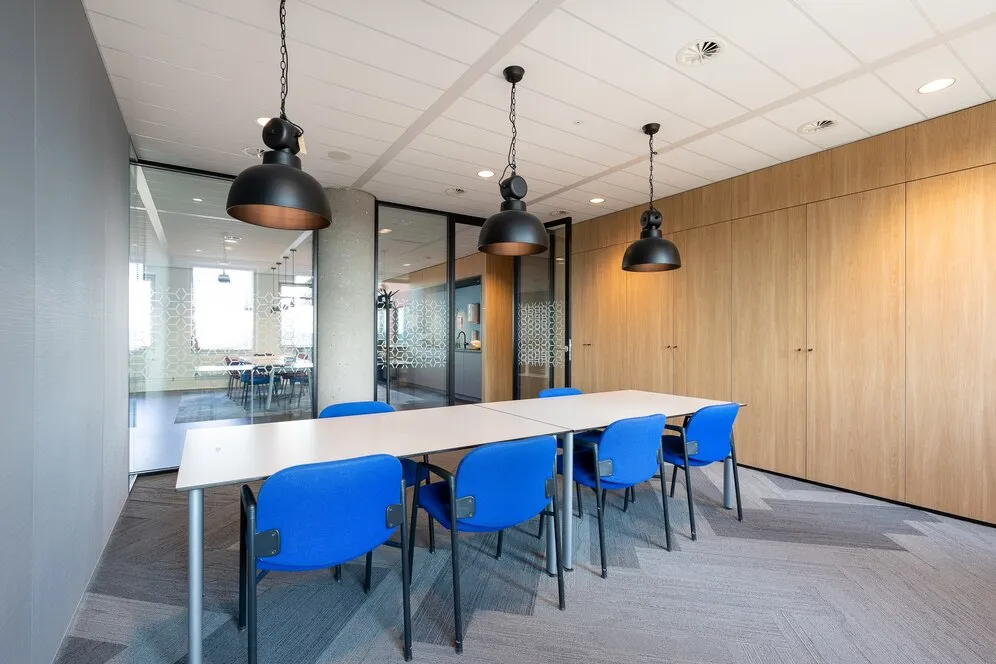
Compact kitchen solutions:
Relaxation areas:
Multi-purpose spaces:
11. Meeting Spaces
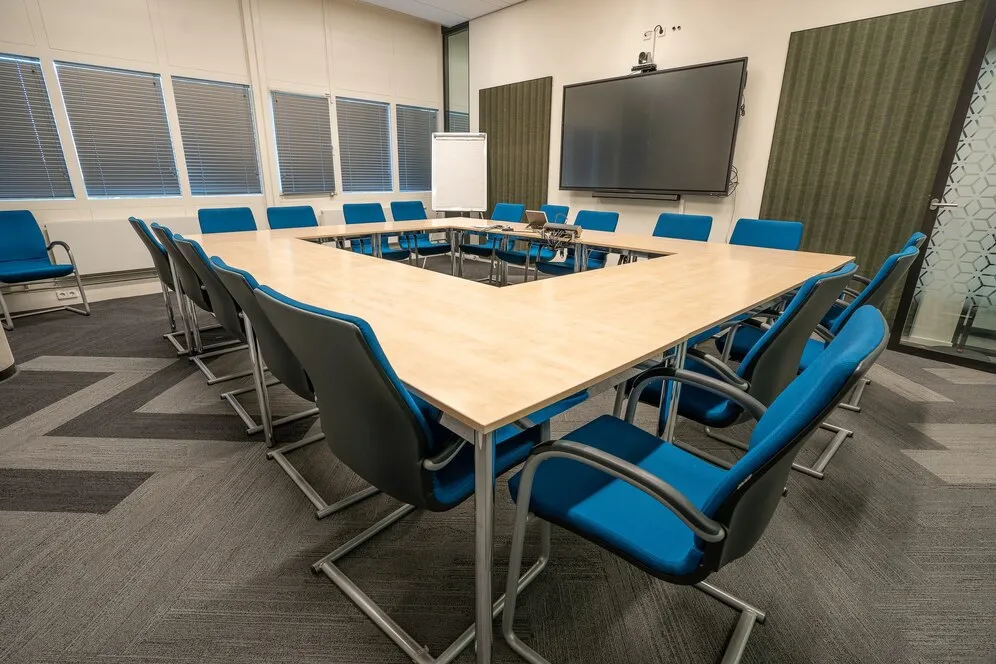
Convertible meeting areas:
Video conferencing setup:
Collaborative zones:
12. Wall Utilization
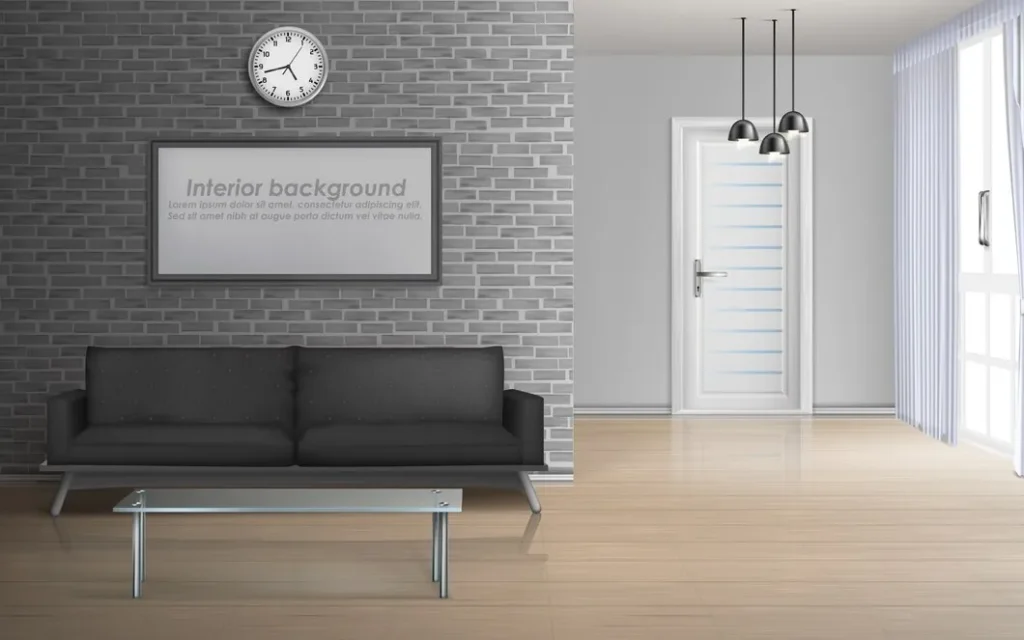
Mounted organizers:
Artistic elements:
Functional wall systems:
13. Ceiling Design
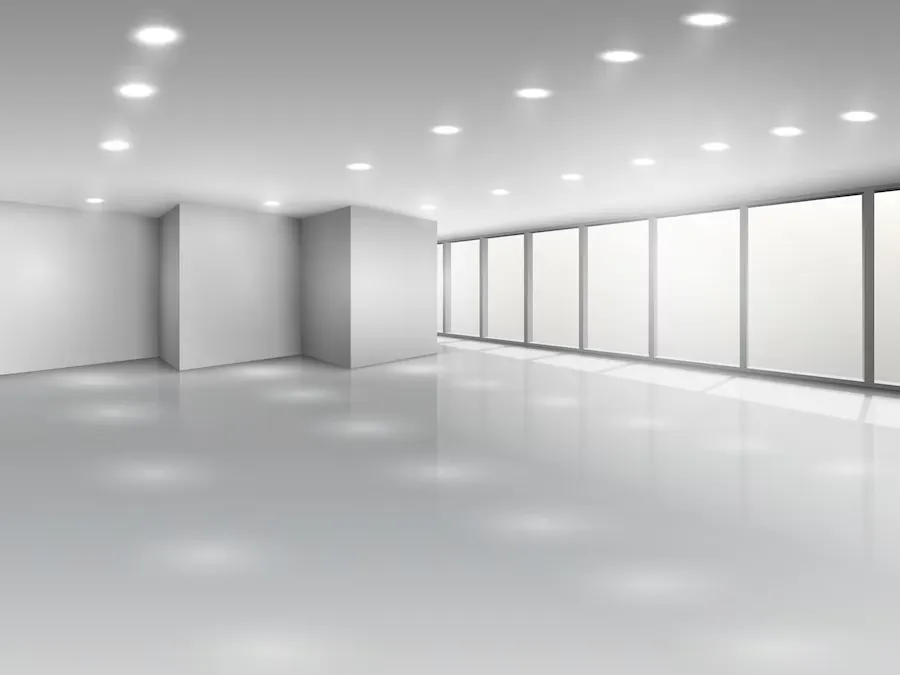
Height maximization:
Lighting integration:
Storage opportunities:
14. Branding Integration
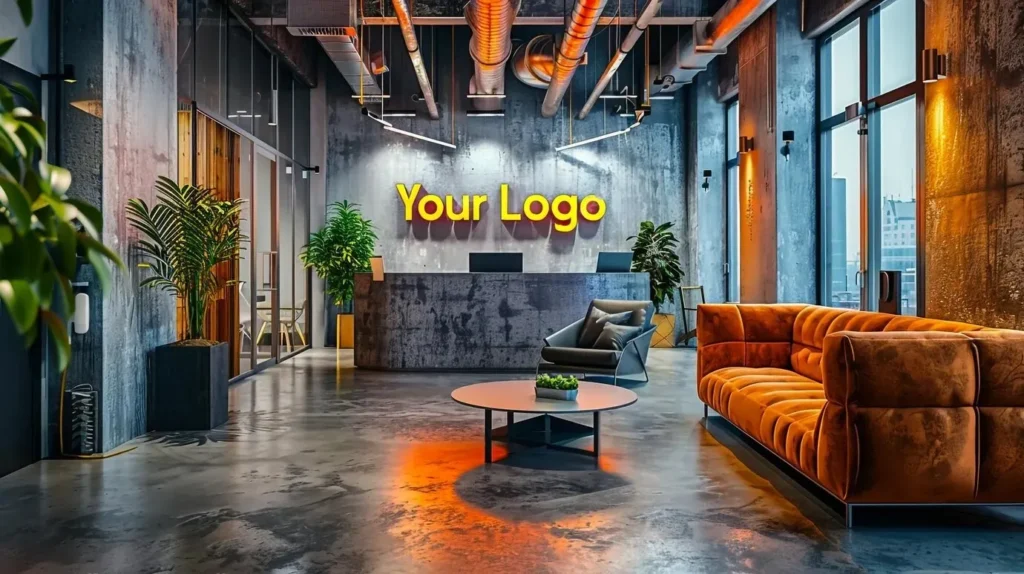
Logo placement:
Company colours:
Culture representation:
15. Sustainability Features
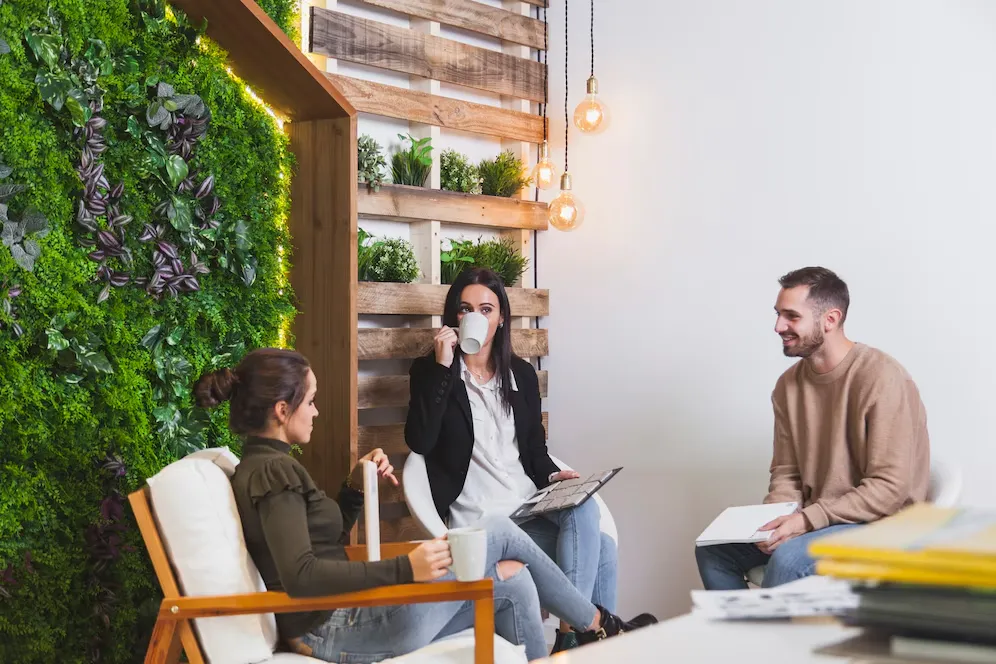
Eco-friendly materials:
Energy efficiency:
Waste management:
Implementation Guide
Budgeting tips:
Project timeline:
Professional help vs. DIY:
Common Mistakes to Avoid
Design pitfalls:
Space planning errors:
Budget miscalculations:
FAQ Section
While it varies by industry, a general rule of thumb is 150-175 square feet per employee for open office layouts and 175-250 square feet for more traditional office spaces.
Use acoustic panels, strategically placed plants, and mobile partitions to create visual and auditory privacy. Designate quiet zones and provide phone booths or small meeting rooms for private conversations.
Prioritize ergonomic, adjustable chairs and desks, modular storage systems, and multi-functional pieces that can adapt to changing needs.
Position workstations near windows, use light-coloured or reflective surfaces, and incorporate glass partitions to allow light to penetrate deeper into the space.
Repurpose existing furniture, use paint to transform spaces, incorporate DIY storage solutions, and focus on impactful changes like lighting upgrades and strategic space planning.
Conclusion
Creating a great small office doesn’t have to be complicated. Remember these key points:
Most importantly, make your office a place where you and your team actually want to work. It doesn’t matter if your space is small – with the right design, it can still be mighty!
Remember, a well-designed small office can be just as productive and inspiring as a big one. So go ahead, dream big for your small space!
