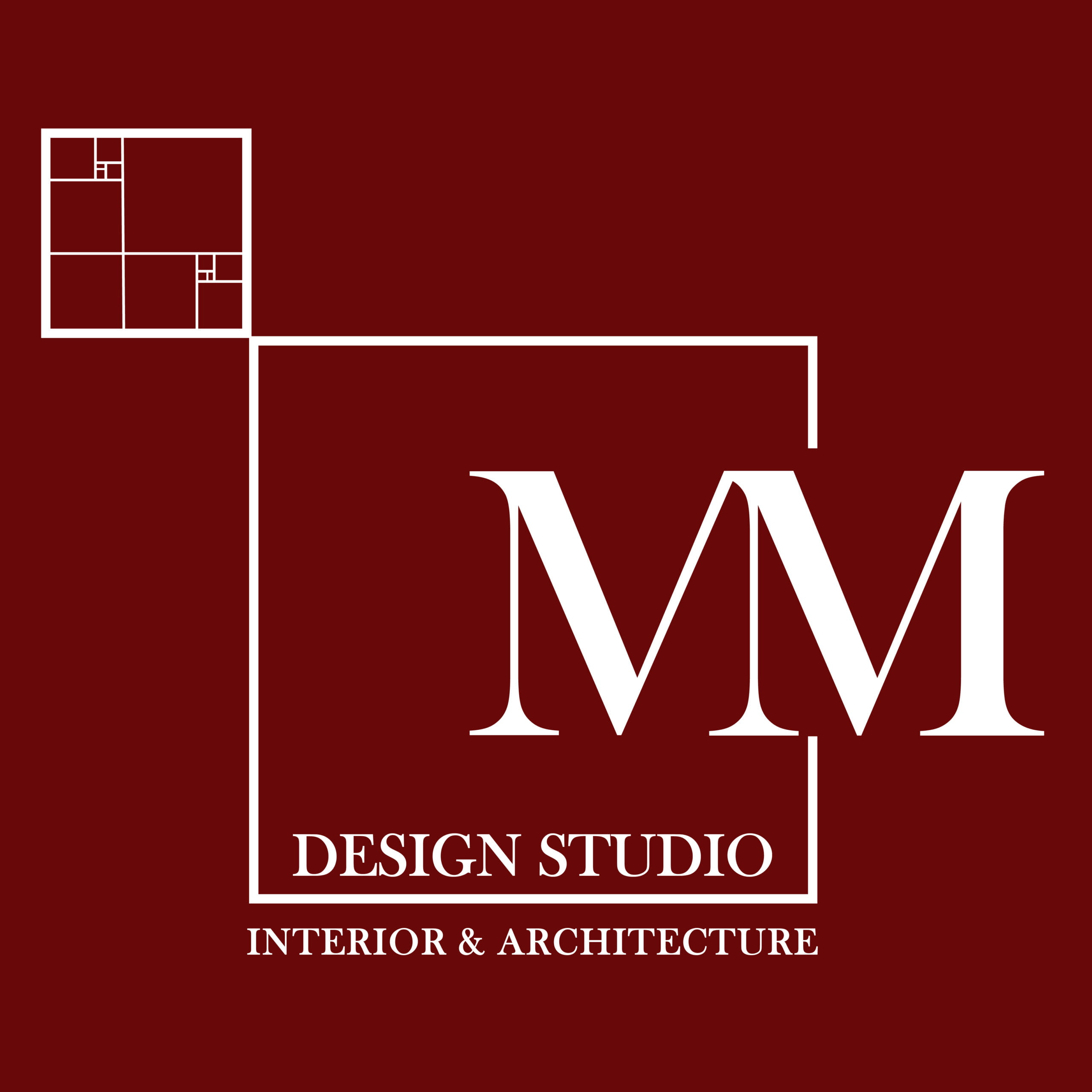If you’re in Delhi NCR and need help bringing your office design ideas to life, consider reaching out to MM Design Studio, known as the best office interior designer in Delhi NCR. They’re experts at transforming small offices into functional, aesthetically pleasing spaces. Whether you opt to DIY or seek professional assistance, the key is to create an environment that enhances productivity and works well for your team.
Creative Small Office Interior Design: 15 Ideas
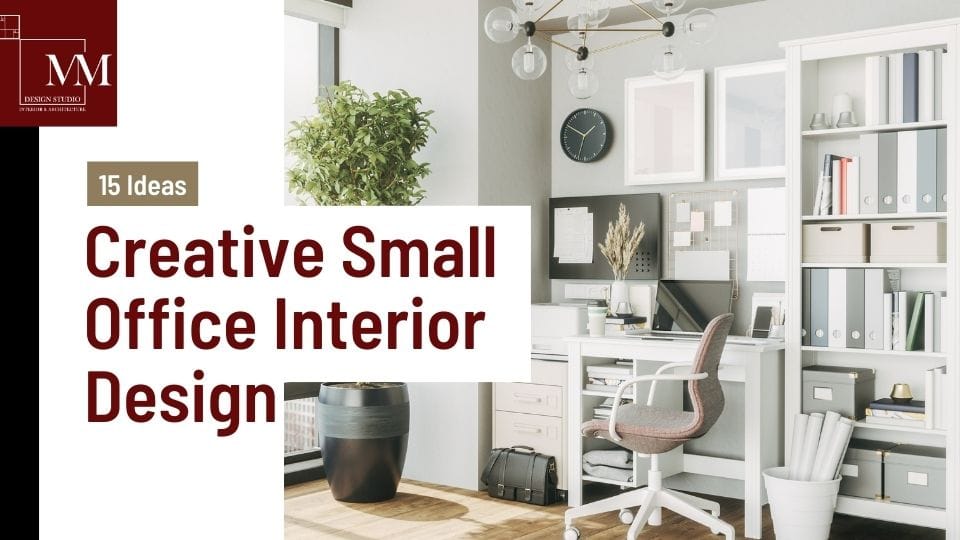
Imagine walking into a small office that feels spacious, vibrant, and brimming with potential. Sounds like a dream? It doesn’t have to be! Whether you’re a startup founder, a work-from-home warrior, or a small business owner, the challenge of creating an inspiring workspace in a tiny area is all too real. But don’t worry – we’ve got your back!
Welcome to your ultimate guide on small office interior design. We’re about to embark on a journey that will transform your compact space into a productivity powerhouse. No more bumping elbows or drowning in clutter – it’s time to make every square inch count!
In this article, we’ll explore 15 clever ideas that blend style with functionality. From space-saving furniture hacks to colour schemes that make your office feel larger than life, we’ve gathered tips and tricks from top design experts to help you create an office that you’ll love working in.
Ready to turn your small office into the envy of the business world? Let’s dive in and discover how to make big things happen in small spaces!
Understanding Small Office Design Fundamentals
Before diving into specific design ideas, it’s crucial to grasp the core principles of small office design:
- Space Planning: The cornerstone of effective small office design is intelligent space planning. This involves carefully considering how to utilize every square inch of your office to its fullest potential.
- Balancing Functionality and Aesthetics: While it's tempting to focus solely on practicality, the visual appeal of your office plays a significant role in creating an inspiring work environment. The key is to find harmony between form and function.
- Impact on Productivity and Well-being: A well-designed office can significantly boost productivity and improve employee morale. Factors such as lighting, ergonomics, and colour schemes all contribute to creating a space that fosters focus and creativity.
15 Creative Small Office Interior Design Ideas
1. Smart Space Planning
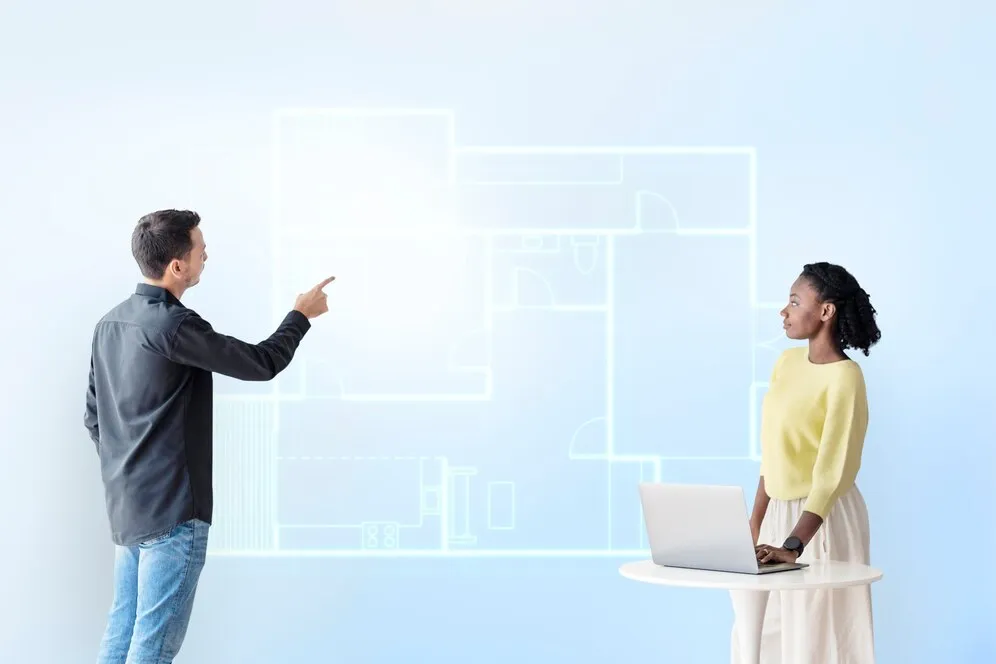
Open floor plans vs. divided spaces:
- Open layouts can create a sense of spaciousness but may lack privacy.
- Divided spaces offer more structure but can feel cramped if not executed well.
- Consider a hybrid approach, using partial dividers or mobile partitions for flexibility.
These classic elements create an ambience that connects worshippers to centuries of Hindu tradition, offering a sense of timelessness and spiritual continuity.
Traffic flow optimization:
- Create clear pathways between workstations and common areas.
- Avoid placing obstacles in high-traffic zones.
- Use furniture arrangement to guide natural movement through the space.
Multi-functional zones:
- Design areas that serve multiple purposes, such as a meeting room that doubles as a brainstorming space.
- Incorporate modular furniture that can be easily reconfigured for different needs.
2. Lighting Solutions
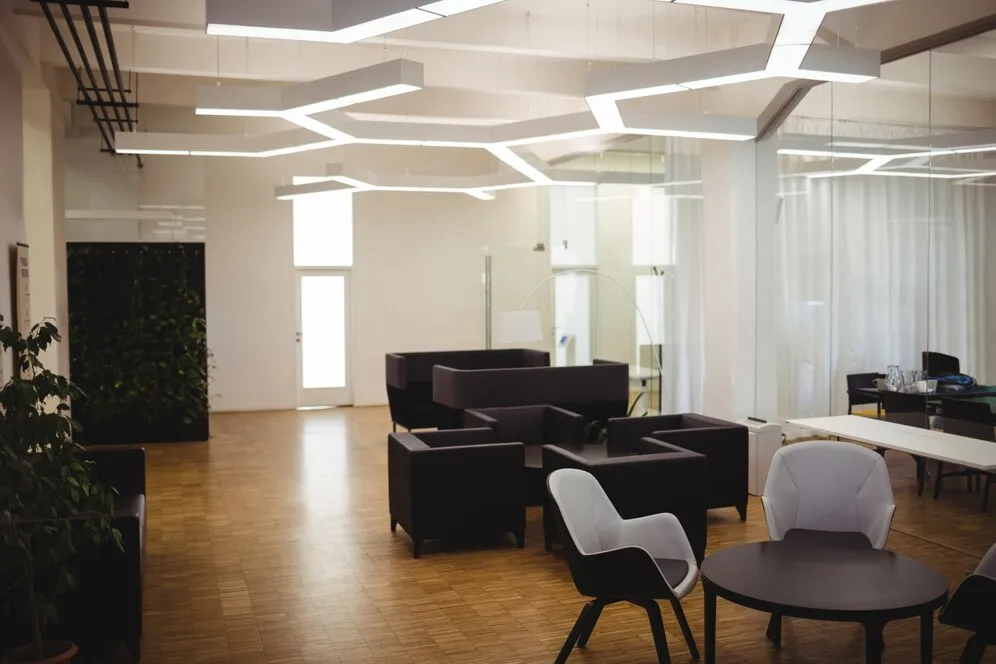
Natural light maximization:
- Position workstations near windows to take advantage of natural light.
- Use light-coloured window treatments that allow sunlight to filter through.
- Install mirrors strategically to reflect and amplify natural light.
Task lighting strategies:
- Provide adjustable desk lamps for individual workstations.
- Use under-cabinet lighting in storage areas for better visibility.
- Incorporate pendant lights over collaborative spaces for focused illumination.
LED and energy-efficient options:
- Replace traditional bulbs with LED alternatives for energy savings and longer lifespan
- Install smart lighting systems that adjust based on occupancy and time of day.
- Use dimmable lights to create different moods and save energy.
3. Colour Psychology
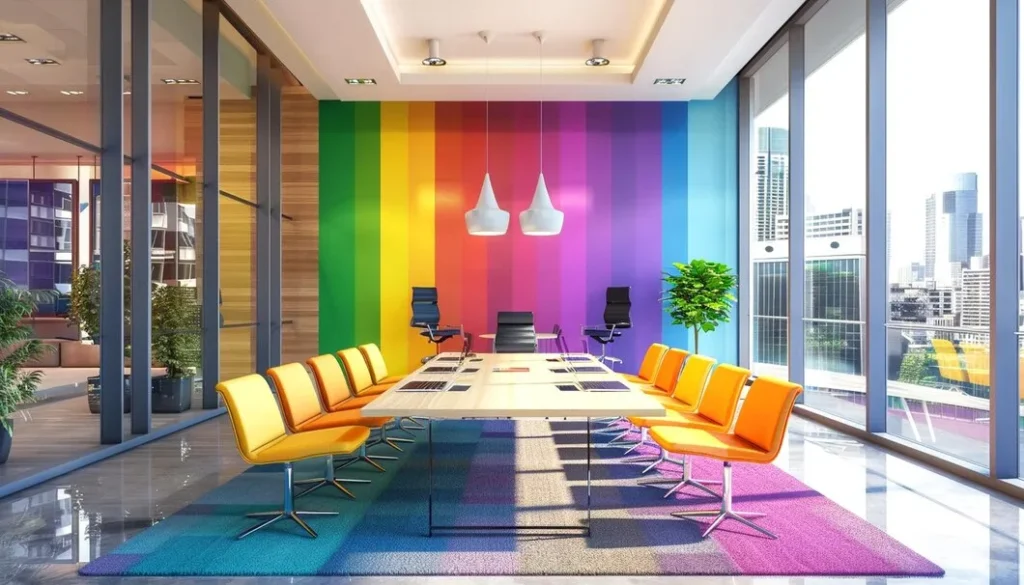
Best colours for productivity:
- Blue: Promotes focus and intellectual thought.
- Green: Enhances creativity and reduces eye strain.
- Yellow: Stimulates optimism and innovation.
Colour combinations for small spaces:
- Use a monochromatic colour scheme to create a sense of continuity and spaciousness.
- Opt for light, neutral colours as a base to make the space feel larger.
- Introduce pops of colour through accessories and accent pieces.
Accent wall strategies:
- Create a focal point with a bold accent wall behind a reception area or in a meeting room.
- Use textured wallpaper or paint techniques to add depth without overwhelming the space.
- Consider a gallery wall that combines branding elements with inspirational artwork.
4 . Furniture Selection
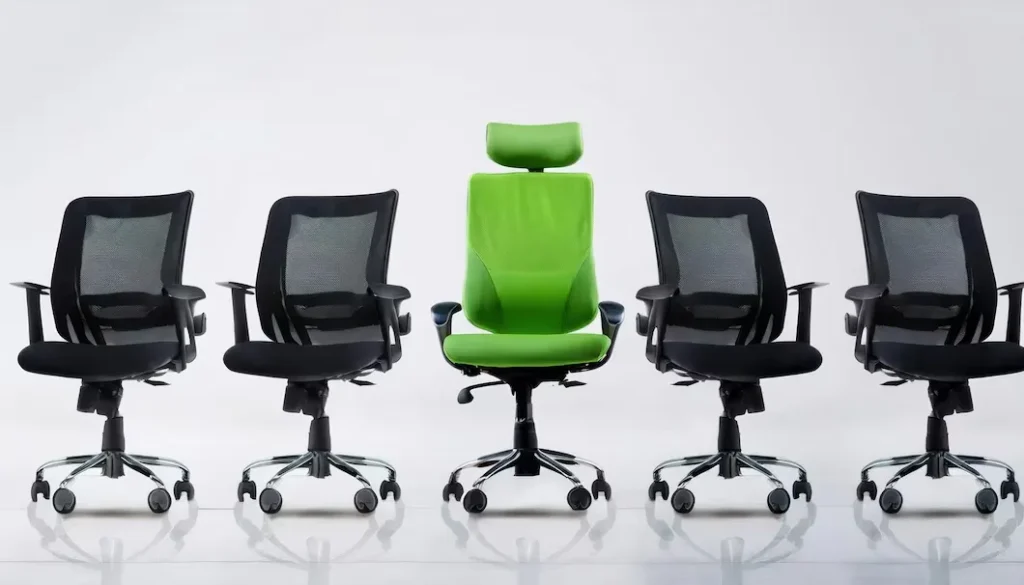
Space-saving furniture options:
- Wall-mounted desks that can be folded when not in use.
- Nesting tables for flexible meeting spaces.
- Ottomans with hidden storage for multi-functional seating.
Ergonomic considerations:
- Invest in adjustable chairs with proper lumbar support.
- Use standing desk converters to promote movement throughout the day.
- Provide ergonomic accessories like keyboard trays and monitor arms.
Modular solutions:
- Choose desk systems that can be easily reconfigured as your team grows.
- Use modular storage units that can be stacked or rearranged as needed.
- Opt for furniture with built-in power outlets and cable management features.
5. Storage Solutions
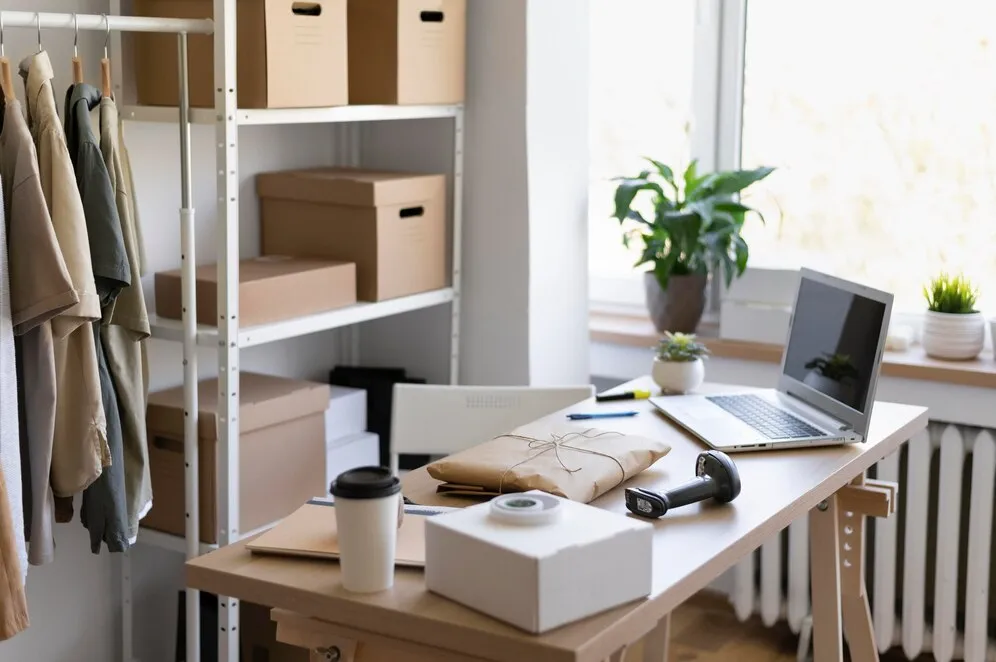
Vertical storage systems:
- Install floor-to-ceiling shelving units to maximize wall space.
- Use pegboards or slat walls for customizable tools and supply storage.
- Incorporate hanging file systems for document management.
Hidden storage ideas:
- Choose desks with built-in drawers and cable management.
- Use storage ottomans in lounge areas for extra seating and storage.
- Install Murphy beds in multi-purpose rooms that double as guest spaces.
Digital storage alternatives:
- Implement a cloud-based document management system to reduce physical storage needs.
- Use digital whiteboards for brainstorming sessions to minimize paper waste.
- Encourage a paperless office culture to reduce clutter and storage requirements.
6. Biophilic Design Elements
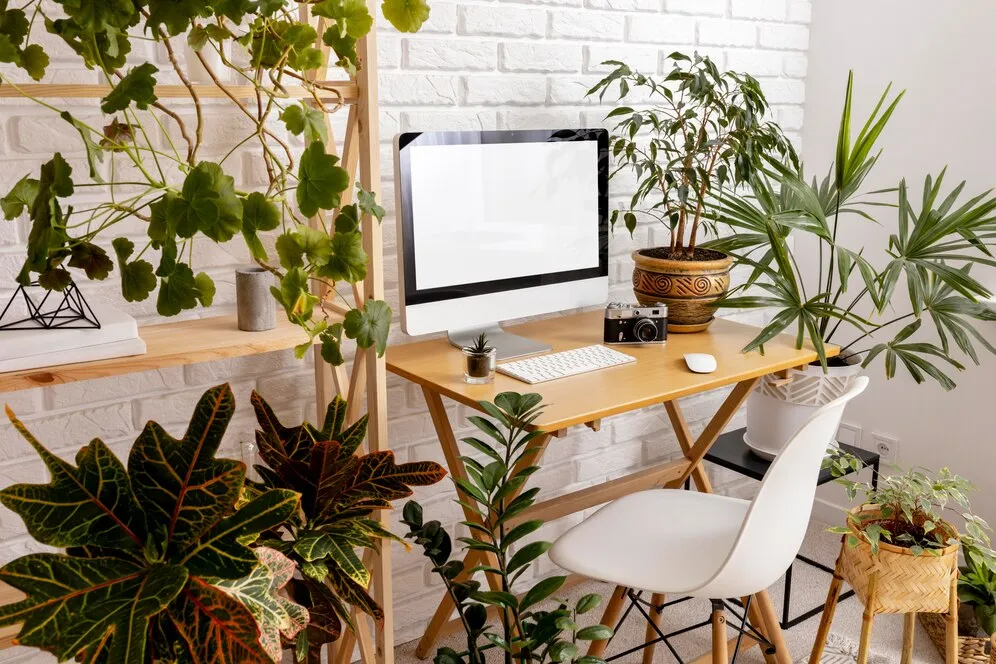
Low-maintenance plants:
- Incorporate succulents and air plants that require minimal care.
- Use self-watering planters to reduce maintenance.
- Choose plants known for air-purifying qualities, like snake plants or peace lilies.
Living walls:
- Install a vertical garden system to create a stunning focal point.
- Use preserved moss walls for a maintenance-free green accent.
- Hanging planters should be incorporated to add greenery without taking up floor space.
Natural materials:
- Use wood finishes on furniture and accent pieces to bring warmth to the space.
- Incorporate natural stone elements in reception areas or conference tables.
- Choose organic fabrics for upholstery to add texture and comfort
7. Technology Integration
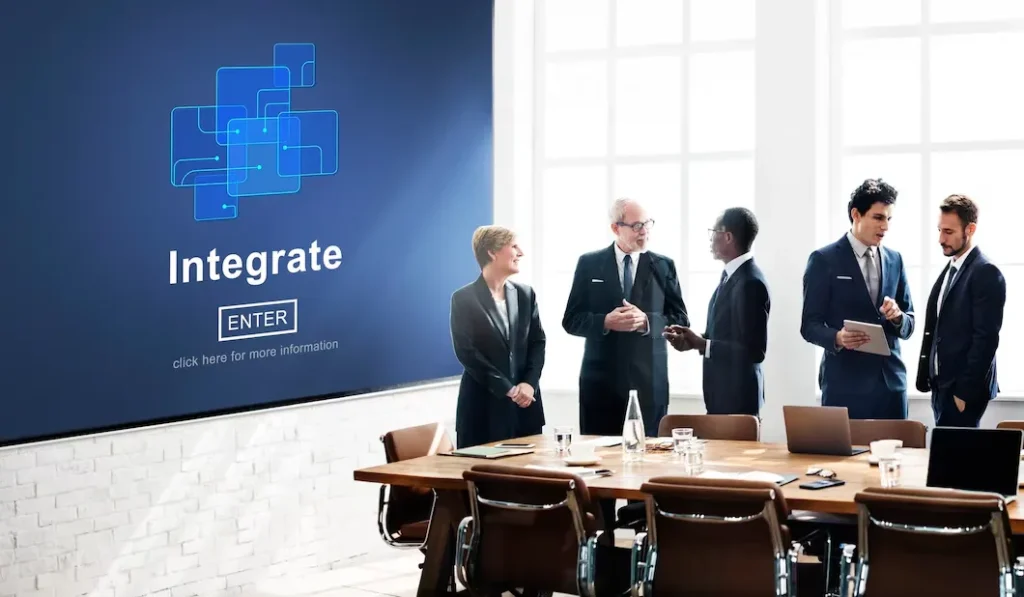
Cable management:
- Use desk grommets and cable trays to keep wires organized and out of sight.
- Install power modules in conference tables for easy access during meetings.
- Implement a wireless charging station in common areas to reduce cord clutter.
Wireless solutions:
- Invest in high-quality Wi-Fi routers to ensure seamless connectivity throughout the office.
- Use wireless printers and scanners to reduce cable clutter.
- Implement a wireless presentation system for easy screen sharing during meetings
Smart office features:
- Install smart thermostats for energy-efficient climate control
- Use motion-sensor lights in less frequently used areas.
- Implement a smart lock system for enhanced security and convenience.
8. Acoustic Management

Sound-absorbing materials
- Install acoustic panels on walls and ceilings to reduce noise reverberation.
- Use sound-absorbing dividers between workstations.
- Choose carpeting or area rugs to dampen sound in high-traffic areas
Privacy solutions:
- Create phone booths or small meeting pods for private conversations.
- Use white noise machines or sound masking systems to increase speech privacy.
- Install sliding doors or curtains to create temporary private spaces.
Noise reduction strategies:
- Designate quiet zones for focused work.
- Implement a headphone policy for personal audio use.
- Use noise-reducing materials in construction, such as insulated walls and double-pane windows.
9. Flexible Workstations
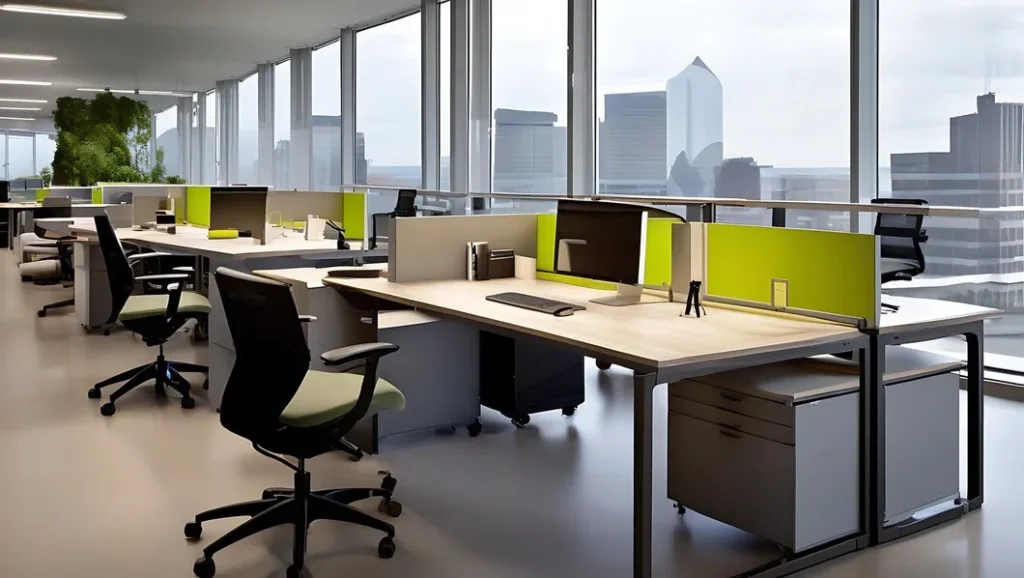
Hot-desking options:
- Create unassigned workstations that employees can use on a first-come, first-served basis.
- Provide lockers or mobile pedestals for personal item storage.
- Use a desk booking system to manage space efficiently.
Adjustable furniture:
- Invest in sit-stand desks to promote movement and accommodate different working styles.
- Choose chairs with multiple adjustment points for personalized comfort.
- Use monitor arms that can be easily repositioned for optimal viewing angles.
Mobile workstations:
- Incorporate laptop tables on wheels for impromptu meetings.
- Use rolling whiteboards for mobile brainstorming sessions.
- Provide lightweight, foldable chairs for flexible seating arrangements.
10. Break Room Design
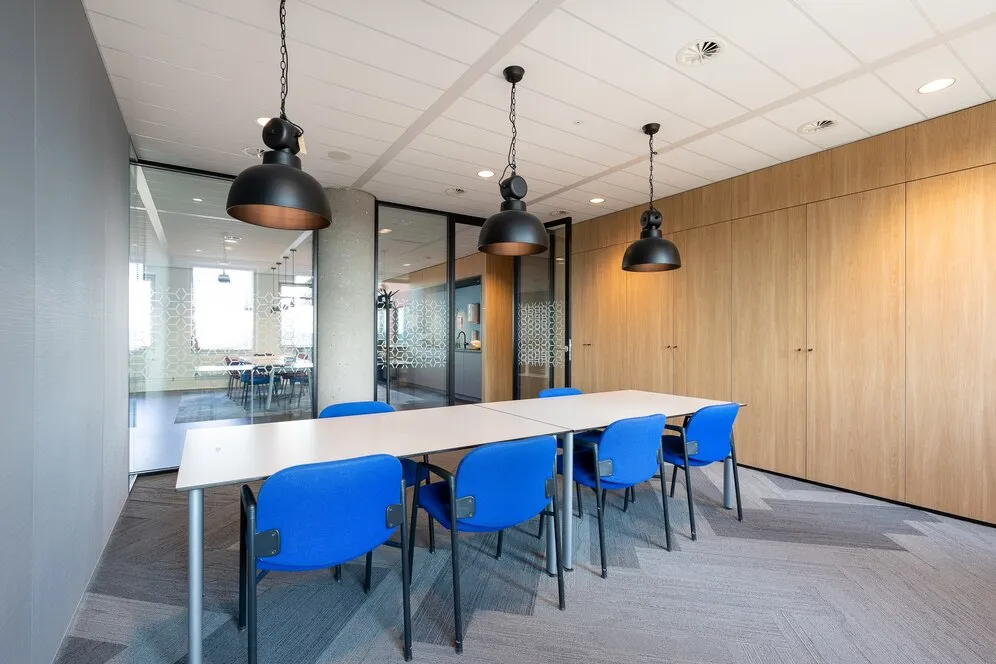
Compact kitchen solutions:
- Install a mini-fridge and microwave to save space.
- Use a compact coffee maker or espresso machine instead of a full-size setup.
- Incorporate a folding table that can be expanded for lunch hours and collapsed when not in use.
Relaxation areas:
- Create a cosy corner with comfortable seating and soft lighting.
- Provide noise-cancelling headphones for employees to use during breaks.
- Include indoor games or puzzles for mental refreshment.
Multi-purpose spaces:
- Design the break room to double as an informal meeting area.
- Use modular furniture that can be easily rearranged for different purposes.
- Incorporate a projector screen for company gatherings or presentations.
11. Meeting Spaces
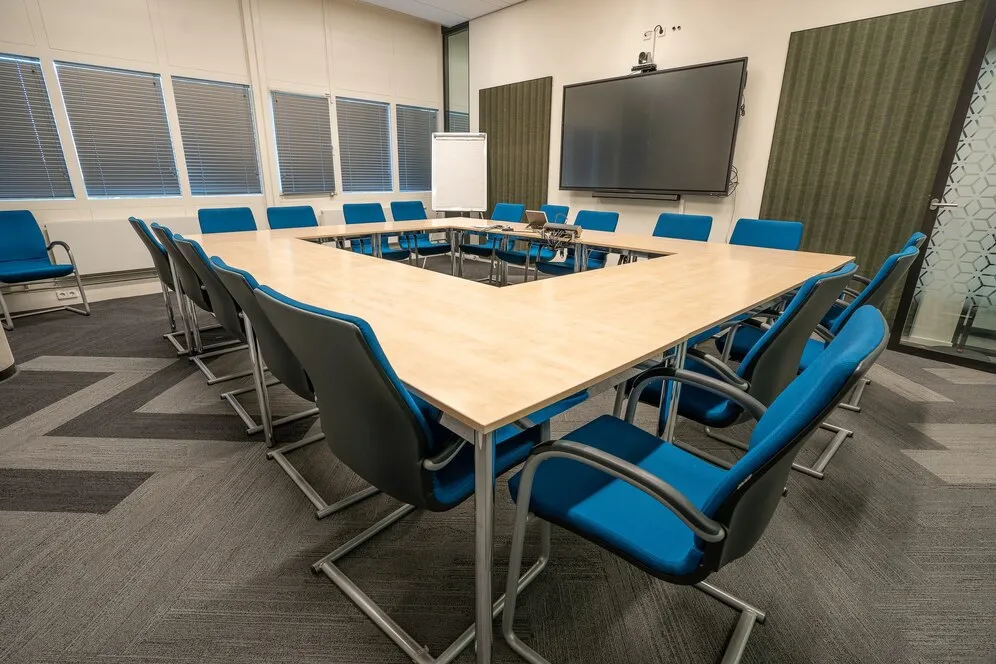
Convertible meeting areas:
- Use folding or nesting tables that can be easily stored when not in use.
- Install sliding or folding walls to create separate meeting rooms as needed.
- Incorporate writable surfaces on walls or tables for impromptu brainstorming sessions.
Video conferencing setup:
- Designate a specific area with good lighting and a professional background for video calls.
- Install a large monitor or smart TV for clear viewing during virtual meetings.
- Use a high-quality webcam and microphone setup for enhanced communication.
Collaborative zones:
- Create standing-height tables for quick huddles and impromptu discussions.
- Use movable whiteboards or glass partitions for collaborative work.
- Design informal seating areas with comfortable chairs and small tables for casual meetings.
12. Wall Utilization
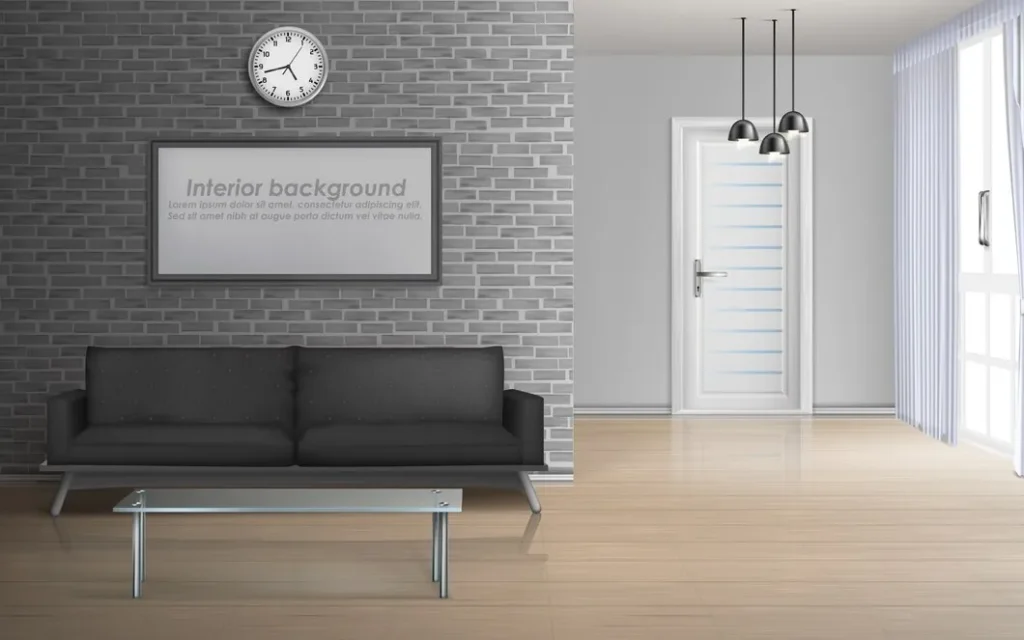
Mounted organizers:
- Install wall-mounted file holders for frequently accessed documents.
- Use magnetic or cork boards for visual project management.
- Incorporate a wall-mounted cable organizer system to keep cords tidy.
Artistic elements:
- Display local artwork or employee creations to add personality to the space.
- Use large-scale photography or murals to create the illusion of larger spaces.
- Incorporate interactive art pieces that double as brainstorming tools.
Functional wall systems:
- Install a modular shelving system that can be reconfigured as needed.
- Use a slat wall system with interchangeable accessories for flexible storage.
- Incorporate a fold-down desk or table for additional workspace when needed.
13. Ceiling Design
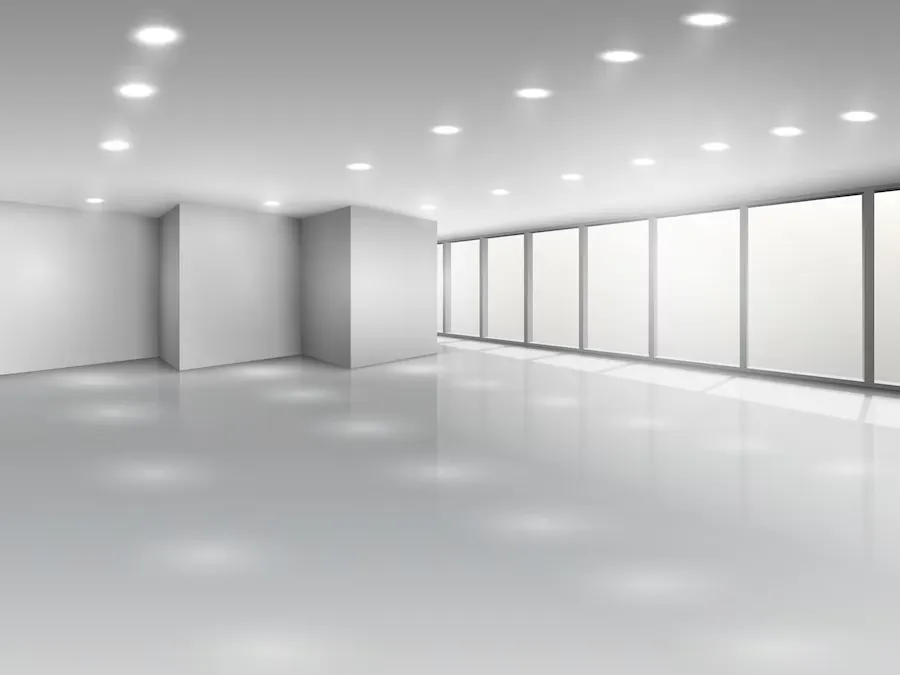
Height maximization:
- Incorporate a fold-down desk or table for additional workspace when needed.
Lighting integration:
- Paint the ceiling a lighter colour than the walls to create the illusion of height.
Storage opportunities:
- Paint the ceiling a lighter colour than the walls to create the illusion of height.
14. Branding Integration
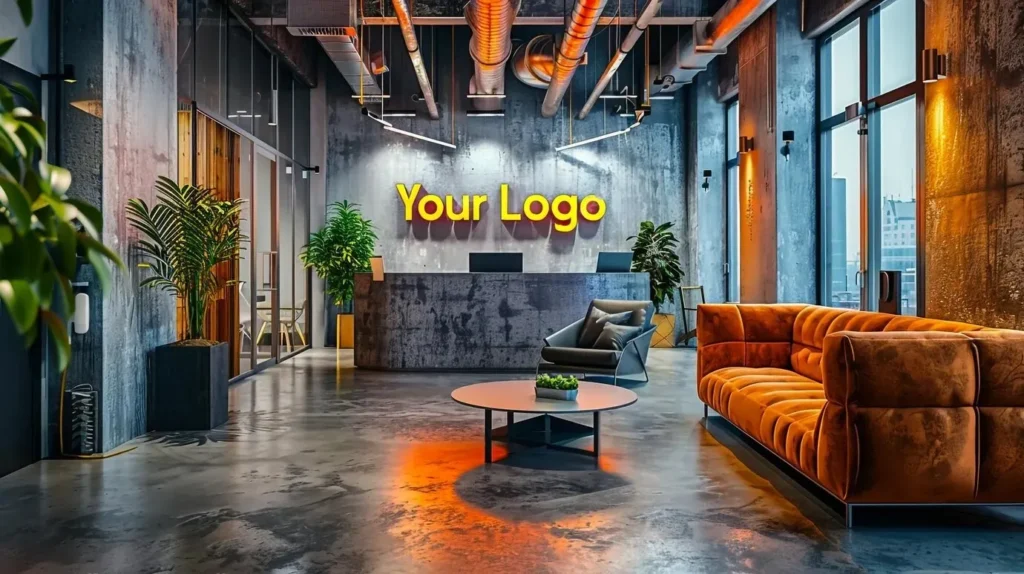
Logo placement:
- Incorporate the logo into custom furniture pieces or area rugs.
- Utilize the space above cabinets for long-term storage.
- Paint the ceiling a lighter colour than the walls to create the illusion of height.
Company colours:
- Paint the ceiling a lighter colour than the walls to create the illusion of height.
Culture representation:
- Display the company mission statement or core values in a prominent location.
- Create a photo wall showcasing team events and milestones.
- Incorporate elements that reflect the company's industry or speciality.
15. Sustainability Features
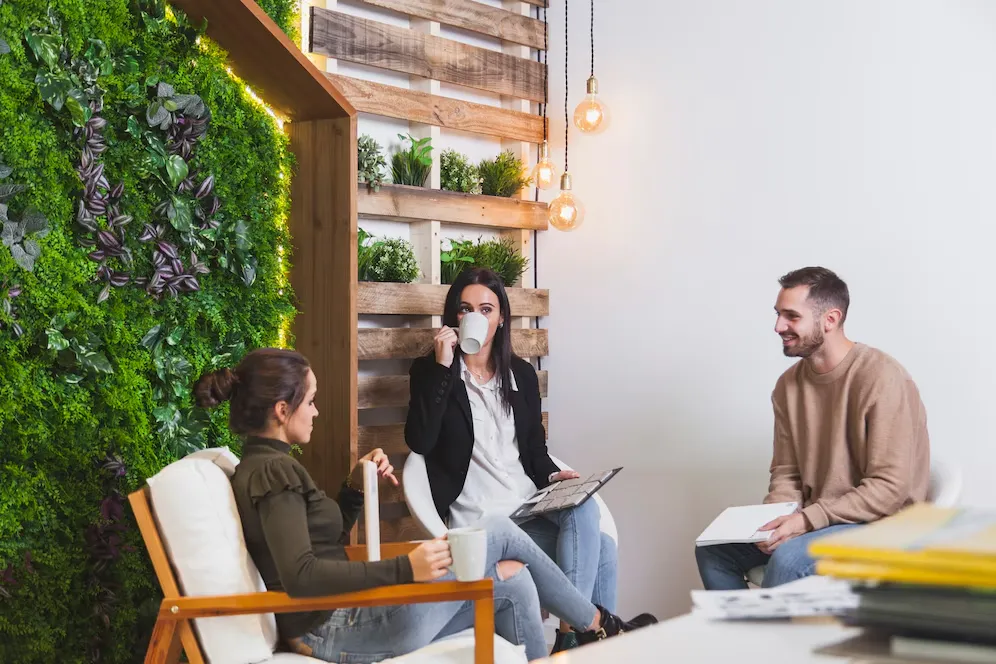
Eco-friendly materials:
- Choose furniture made from recycled or sustainably sourced materials.
- Use low-VOC paints and finishes to improve indoor air quality.
- Incorporate recycled or upcycled elements into the design, such as reclaimed wood accents.
Energy efficiency:
- Install energy-efficient windows and proper insulation to reduce heating and cooling costs.
- Use occupancy sensors for lighting in less frequently used areas.
- Implement a building management system to optimize energy use.
Waste management:
- Set up clearly labelled recycling and composting stations.
- Use reusable dishes and utensils in the break room.
- Implement a digital document management system to reduce paper waste.
Implementation Guide
Budgeting tips:
- Prioritize essential elements like ergonomic chairs and proper lighting.
- Consider leasing or financing options for high-cost items.
- Look for multi-functional furniture to maximize your investment.
Project timeline:
- Allow 2-4 weeks for planning and design.
- Factor in 4-8 weeks for procurement and delivery of furniture and materials.
- Plan for 1-2 weeks of installation and setup.
Professional help vs. DIY:
- Consult with an interior designer for space planning and overall concept.
- Consider hiring professionals for electrical and structural work.
- DIY simple tasks like painting or assembling furniture to save costs. Common Mistakes to Avoid
Common Mistakes to Avoid
Design pitfalls:
- Overcrowding the space with too much furniture.
- Proper lighting is needed, especially in windowless areas.
- Choosing style over functionality for key work areas.
Space planning errors:
- Failing to consider traffic flow and accessibility.
- Not providing enough storage solutions.
- Overlooking the need for private spaces in open layouts.
Budget miscalculations:
- Needs to be more accurate in the cost of quality furniture and materials.
- Failing to account for unexpected expenses or changes.
- Overspending on non-essential design elements.
FAQ Section
While it varies by industry, a general rule of thumb is 150-175 square feet per employee for open office layouts and 175-250 square feet for more traditional office spaces.
Use acoustic panels, strategically placed plants, and mobile partitions to create visual and auditory privacy. Designate quiet zones and provide phone booths or small meeting rooms for private conversations.
Prioritize ergonomic, adjustable chairs and desks, modular storage systems, and multi-functional pieces that can adapt to changing needs.
Position workstations near windows, use light-coloured or reflective surfaces, and incorporate glass partitions to allow light to penetrate deeper into the space.
Repurpose existing furniture, use paint to transform spaces, incorporate DIY storage solutions, and focus on impactful changes like lighting upgrades and strategic space planning.
Conclusion
Creating a great small office doesn’t have to be complicated. Remember these key points:
- Use space wisely: Every inch counts in a small office
- Light it right: Good lighting makes a big difference
- Choose smart furniture: Pick pieces that save space and serve multiple purposes
- Add some greenery: Plants make the office feel fresh and alive
- Keep it organized: A tidy office feels bigger and helps you work better
- Show your style: Let your office design reflect your company's personality
- Stay flexible: Be ready to change things up as your business grows
Most importantly, make your office a place where you and your team actually want to work. It doesn’t matter if your space is small – with the right design, it can still be mighty!
Remember, a well-designed small office can be just as productive and inspiring as a big one. So go ahead, dream big for your small space!
